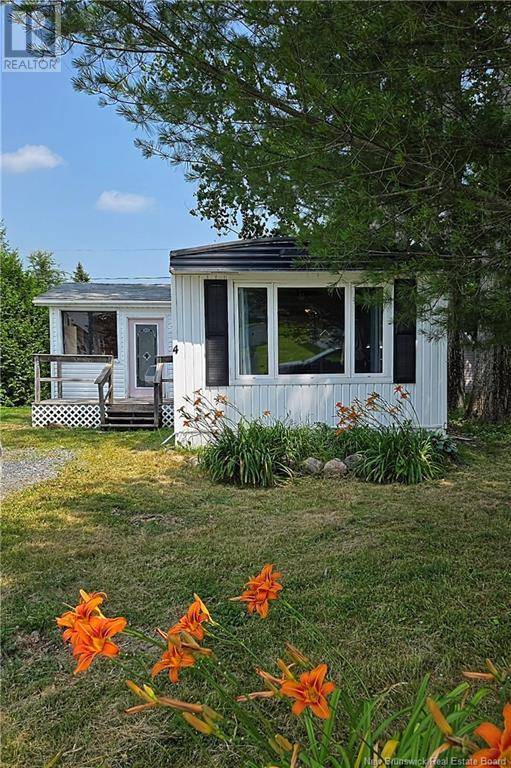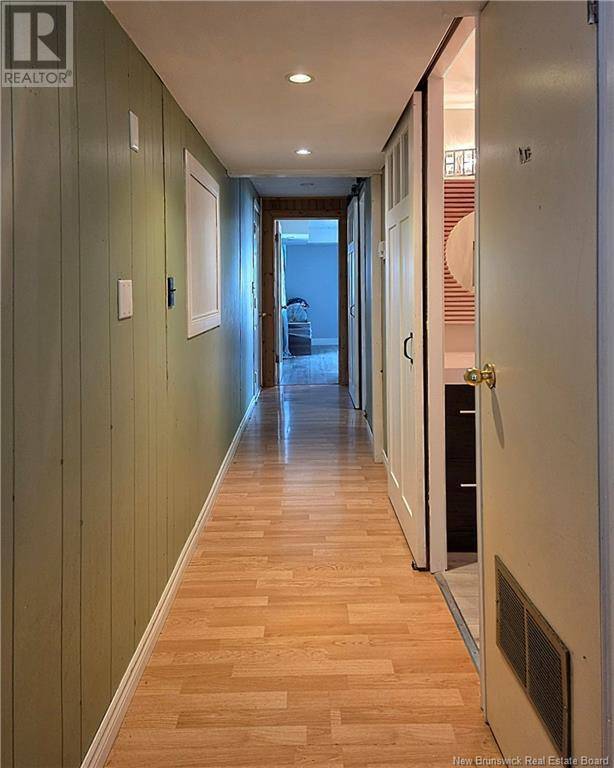2 Beds
1 Bath
896 SqFt
2 Beds
1 Bath
896 SqFt
OPEN HOUSE
Sun Jul 20, 2:00pm - 4:00pm
Key Details
Property Type Single Family Home
Listing Status Active
Purchase Type For Sale
Square Footage 896 sqft
Price per Sqft $89
MLS® Listing ID NB122813
Style Mini
Bedrooms 2
Year Built 1975
Source New Brunswick Real Estate Board
Property Description
Location
State NB
Rooms
Kitchen 1.0
Extra Room 1 Main level 14'4'' x 13'2'' Living room
Extra Room 2 Main level 9'9'' x 7'0'' Bedroom
Extra Room 3 Main level 13'1'' x 11'5'' Primary Bedroom
Extra Room 4 Main level 6'10'' x 7'3'' Bath (# pieces 1-6)
Extra Room 5 Main level 13'11'' x 13'2'' Kitchen
Interior
Heating Baseboard heaters,
Cooling Air Conditioned
Exterior
Parking Features No
View Y/N No
Private Pool No
Building
Architectural Style Mini
Others
Virtual Tour https://my.matterport.com/show/?m=imPVpkQx1wY
"My job is to find and attract mastery-based agents to the office, protect the culture, and make sure everyone is happy! "








